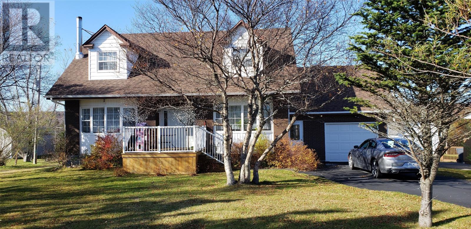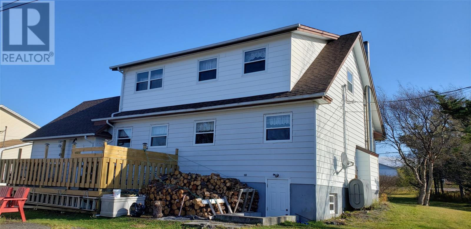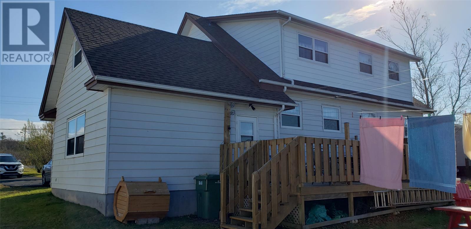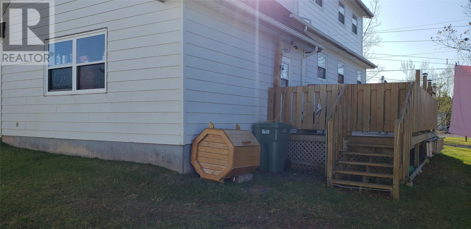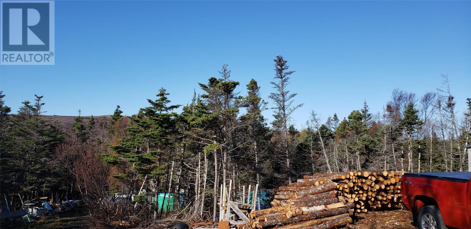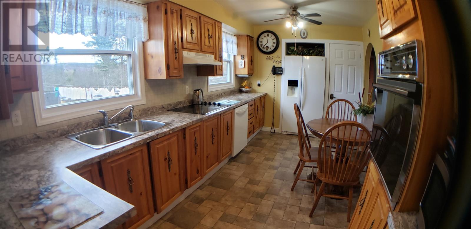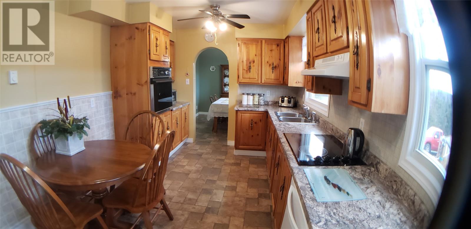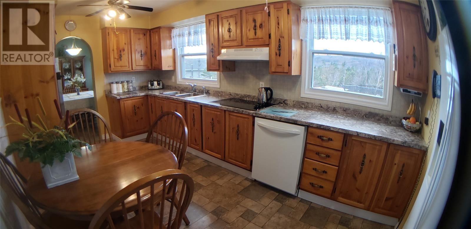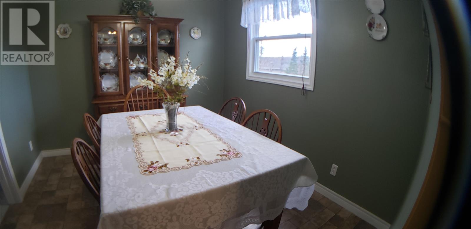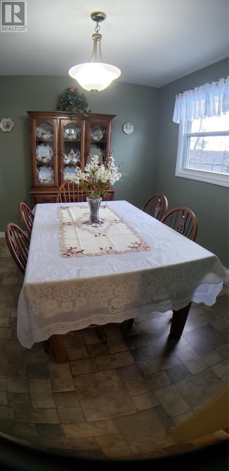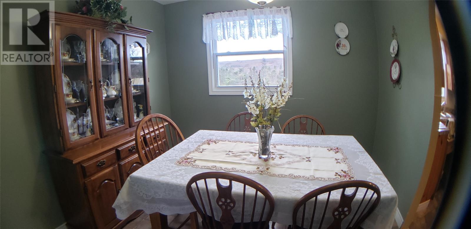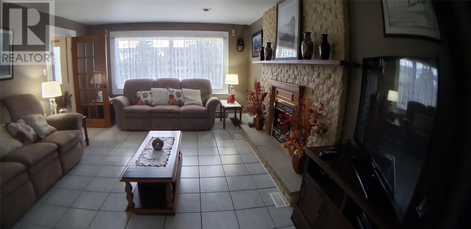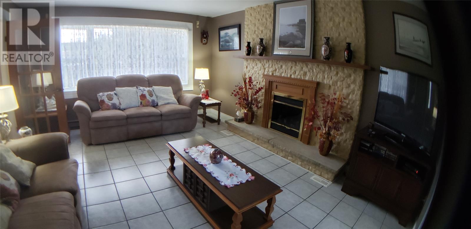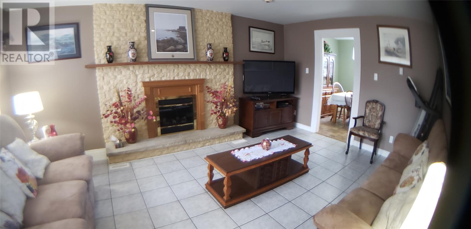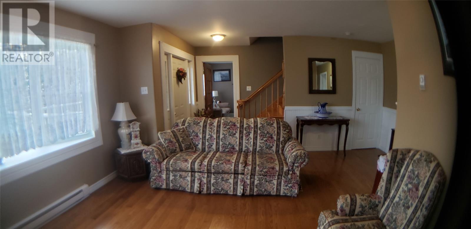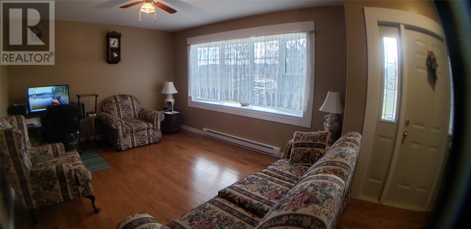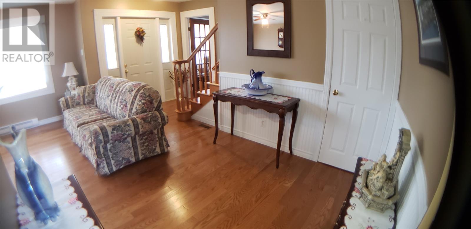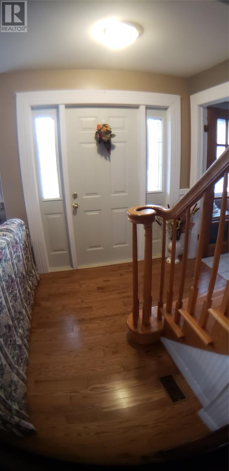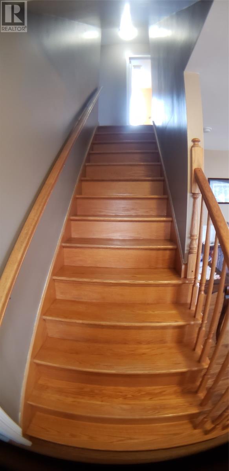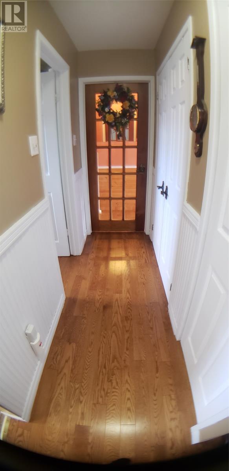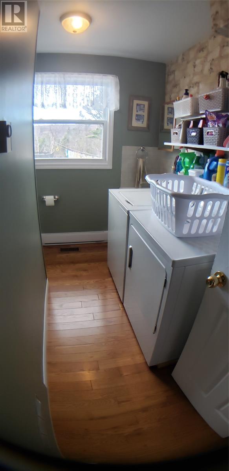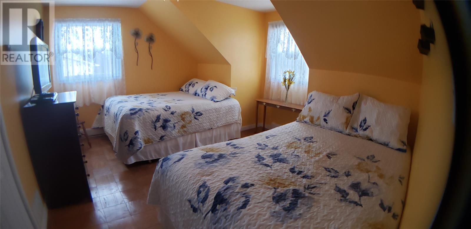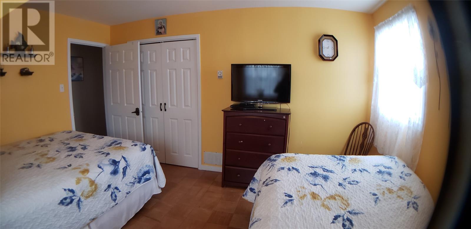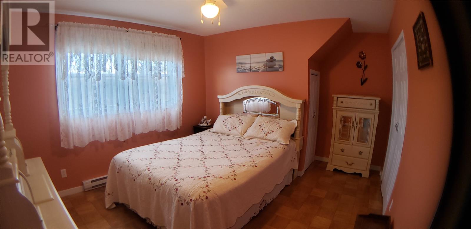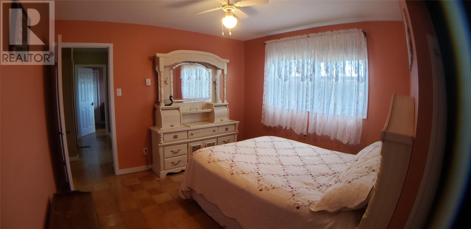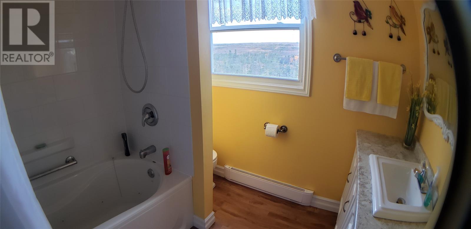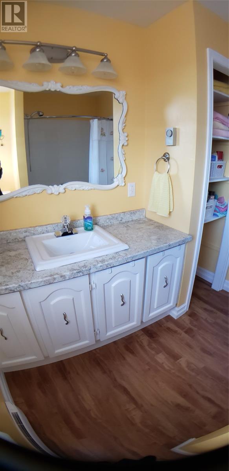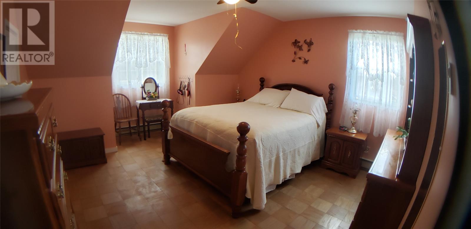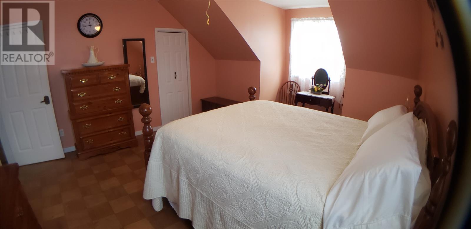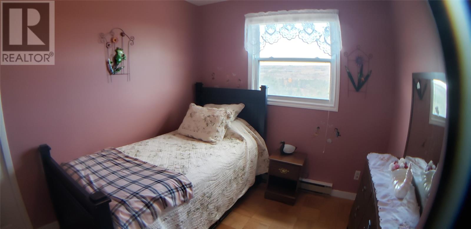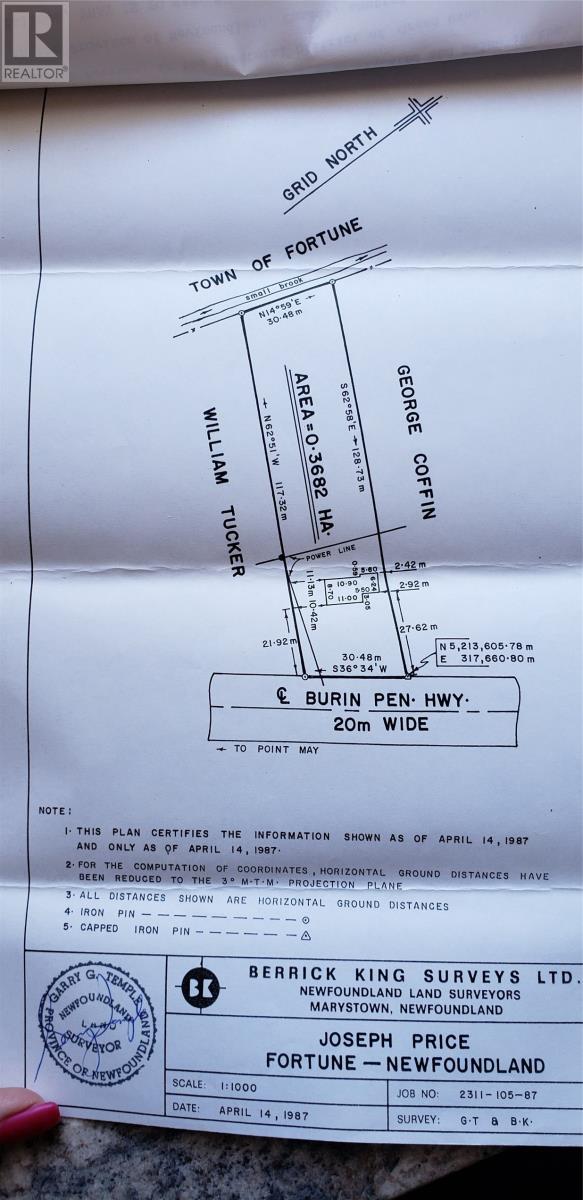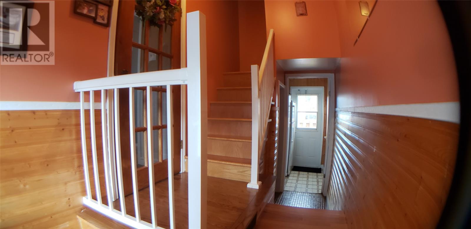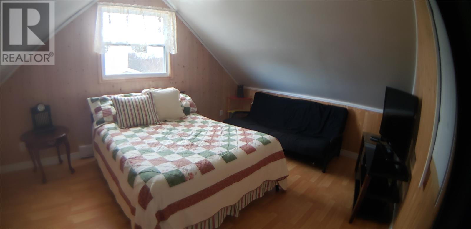| Bathrooms2 | Bedrooms5 |
| Property TypeSingle Family | Built in1987 |
| Building Area3571 square feet |
|
Beautiful 5 bedroom family home located in Fortune. Pride of ownership is evident when you tour this property. Lot size is just under 1 acre of land and backs onto the park. Mature trees, paved driveway, attached garage, 2 new patios and storage shed in the back for your garden tools. The main level of the home has over 1000 sq ft of living space. Large newly renovated kitchen with new appliances with separate dining. Beautiful formal living room with large stone fireplace. Family room off the front of the home is perfect for movie nights. Laundry and 1/2 bath located on the main. There is a bonus room above the garage (currently a bedroom) plus 4 large bedrooms and the main bath which is newly renovated on the second floor. Basement has additional 1000 sq ft that can be completed to suit your families needs. This home has many renovations including shingles, siding, windows, pex plumbing, septic and electrical panel. (id:7637) |
| EquipmentNone | OwnershipFreehold |
| Rental EquipmentNone | StorageStorage Shed |
| StructureSundeck | TransactionFor sale |
| Zoning DescriptionRes. |
| Bedrooms Main level5 | AppliancesCooktop, Dishwasher, Refrigerator, Oven - Built-In, Washer, Dryer |
| Constructed Date1987 | Construction Style AttachmentDetached |
| CoolingAir exchanger | Exterior FinishVinyl siding |
| Fireplace PresentYes | FlooringCeramic Tile, Hardwood, Laminate |
| Bathrooms (Half)1 | Bathrooms (Total)2 |
| Heating FuelElectric, Oil, Wood | Size Interior3571 sqft |
| Storeys Total1 | TypeHouse |
| Utility WaterMunicipal water |
| Access TypeYear-round access | Landscape FeaturesLandscaped |
| SewerSeptic tank | Size Irregular0.3682 ha |
| Level | Type | Dimensions |
|---|---|---|
| Second level | Primary Bedroom | 16.5x13.6 |
| Second level | Bedroom | 9x10.11 |
| Second level | Bath (# pieces 1-6) | 8.1x7.4 |
| Second level | Bedroom | 11.9x11.8 |
| Second level | Bedroom | 14.5x12.11 |
| Second level | Bedroom | 11.5x17.4 |
| Main level | Porch | 5.8x6.1 |
| Main level | Porch | 5.7x3.7 |
| Main level | Laundry room | 7.10x9.5 |
| Main level | Living room/Fireplace | 17.6x13.4 |
| Main level | Dining room | 10.3x9.3 |
| Main level | Kitchen | 9.3x16 |
| Main level | Family room | 11.7x17.9 |
Listing Office: RE/MAX Eastern Edge Realty Ltd. - Marystown
Data Provided by Newfoundland & Labrador Association of REALTORS®
Last Modified :21/11/2022 01:23:10 PM

 MLS®, REALTOR®, and the associated logos are trademarks of The Canadian Real Estate Association
MLS®, REALTOR®, and the associated logos are trademarks of The Canadian Real Estate Association
Powered by SoldPress.


