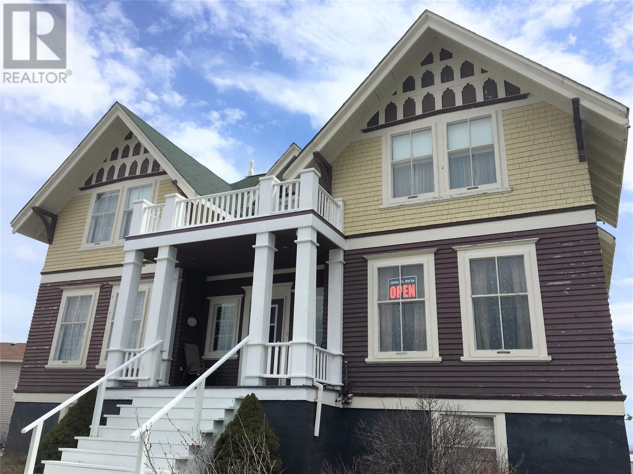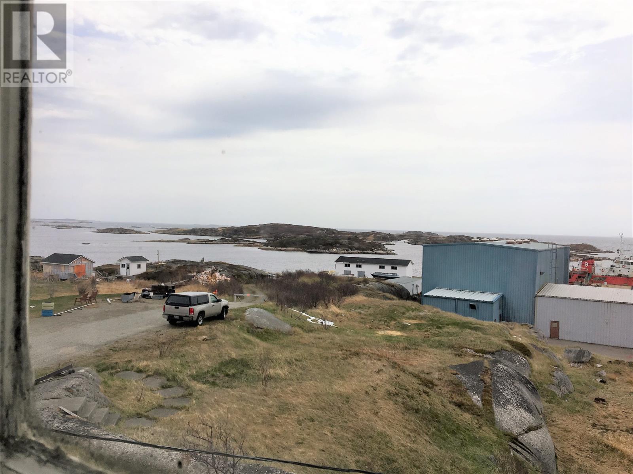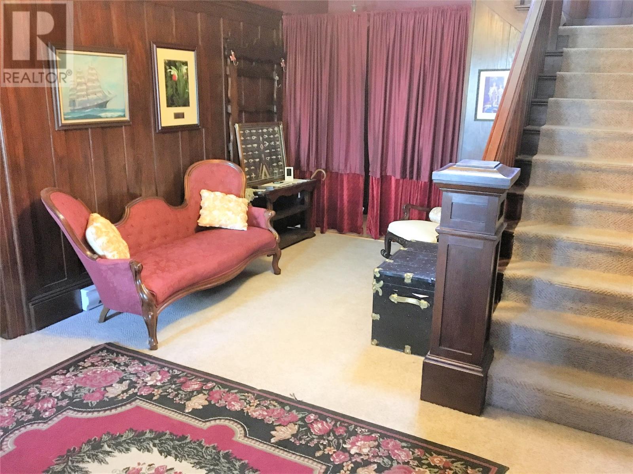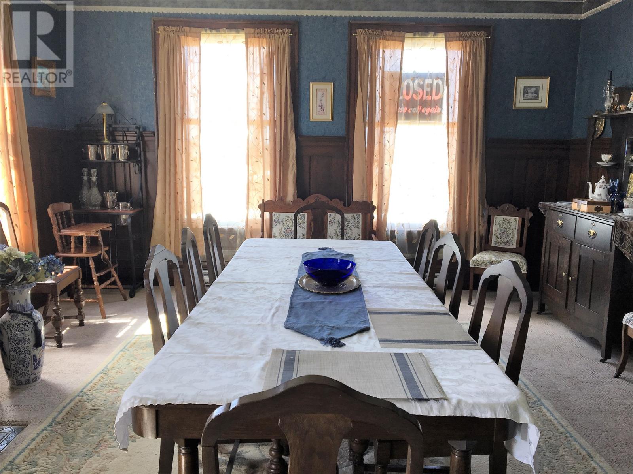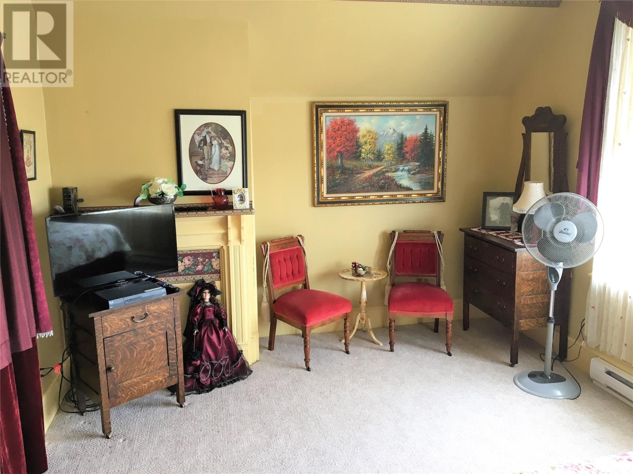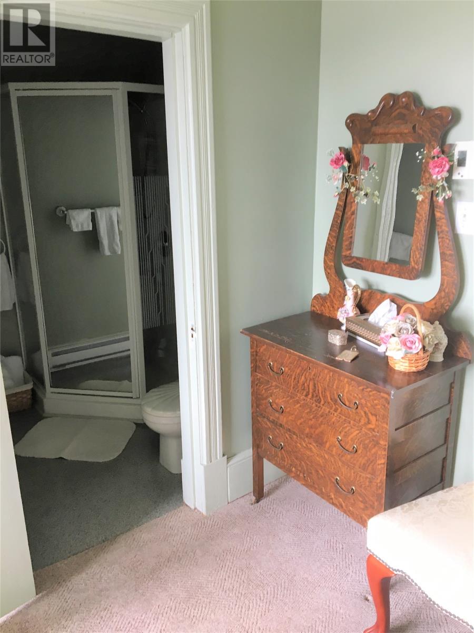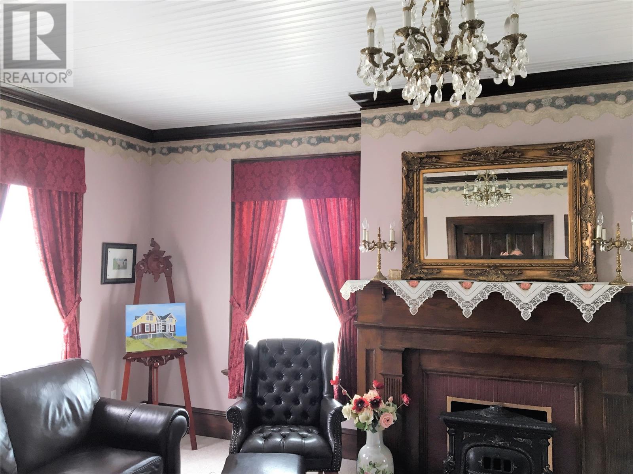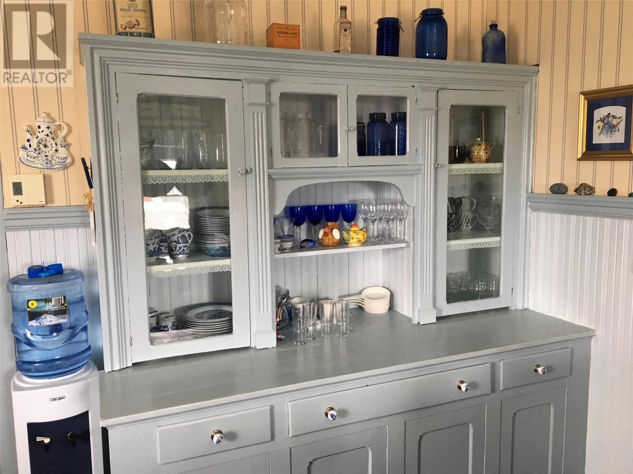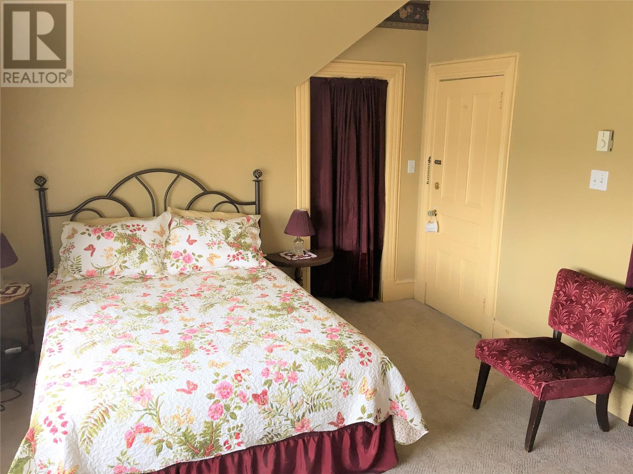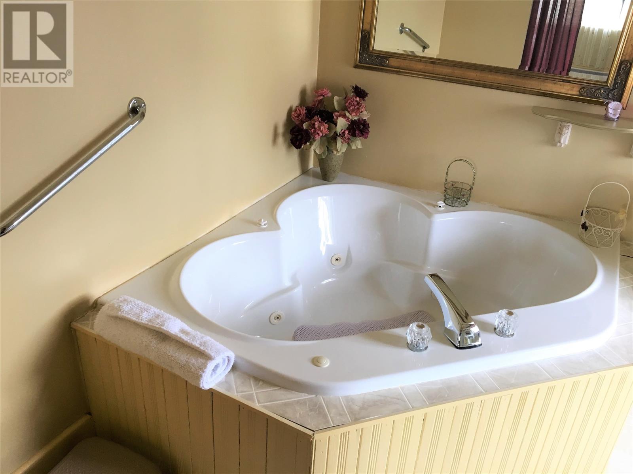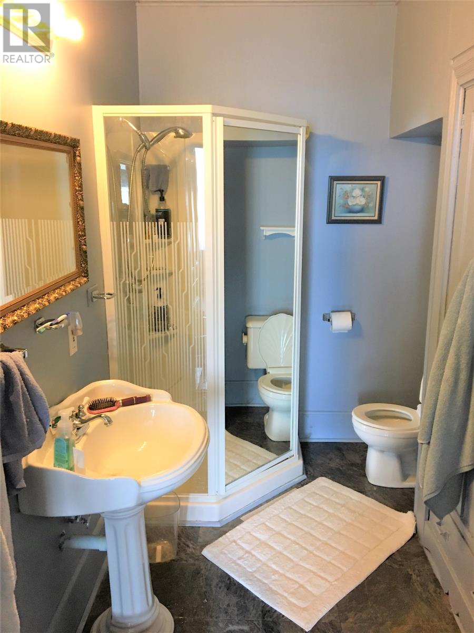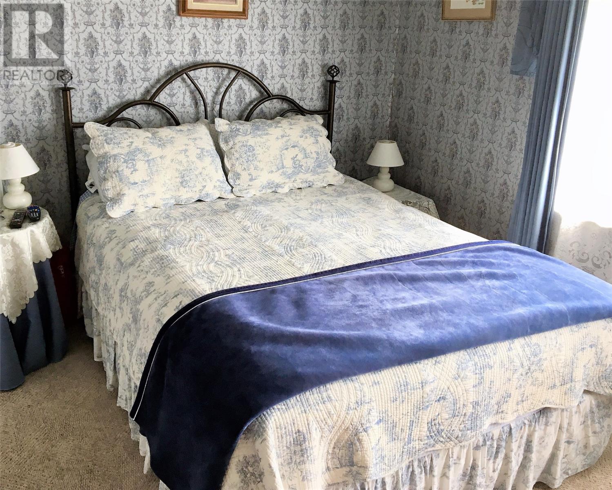| Bathrooms5 | Bedrooms4 |
| Property TypeSingle Family | Built in1905 |
| Building Area3024 square feet |
|
This is a private sale. To obtain the seller's contact information, please click on the "MORE INFORMATION" button immediately underneath the "PROPERTY SUMMARY" below. Circa 1905, this Edwardian style home is unique in design, character and atmosphere. Make it your family estate or an entrepreneurial venture. The large foyer has two windowed alcoves and a large staircase all built with original BC Douglas Fir. Off the foyer are a large formal dining room, living room and library decorated with fireplaces, original mantles and high slat ceilings. The kitchen, graced with the original hutch, opens into a double-layered back deck, overlooking the ocean. Upstairs, this once B&B boasts four roomy bedrooms, each with an ensuite, two with huge jetted tubs. There’s even an attic with lots of potential. This masterpiece was the 2004 NL Historic Trust Southcott Award winner for restoration/preservation and with a little work can be registered as a heritage site. Make this your dream home. (id:7637) Please visit : Multimedia link for more photos and information |
| OwnershipFreehold | TransactionFor sale |
| ViewOcean view, View | Zoning DescriptionRes. |
| Bedrooms Main level4 | Architectural Style2 Level |
| Constructed Date1905 | Construction Style AttachmentDetached |
| Exterior FinishOther | FlooringCarpeted, Laminate, Other |
| FoundationConcrete | Bathrooms (Half)0 |
| Bathrooms (Total)5 | Heating FuelElectric, Oil |
| Size Interior3024 sqft | Storeys Total2 |
| TypeHouse | Utility WaterMunicipal water |
| Landscape FeaturesLandscaped | SewerMunicipal sewage system |
| Size Irregular.098 HA |
| Level | Type | Dimensions |
|---|---|---|
| Second level | Ensuite | 5 x 6 |
| Second level | Ensuite | 7 x 10 |
| Second level | Ensuite | 6 x 11 |
| Second level | Ensuite | 6 x 11 |
| Second level | Bedroom | 15 x 16 |
| Second level | Bedroom | 12 x 16 |
| Second level | Bedroom | 11 x 16 |
| Second level | Bedroom | 11 x 16 |
| Lower level | Other | 10 x 12 |
| Main level | Bath (# pieces 1-6) | 6 x 8 |
| Main level | Laundry room | 6 x 8 |
| Main level | Den | 14 x 15 |
| Main level | Dining room | 16 x 19 |
| Main level | Kitchen | 15 x 15 |
| Main level | Living room | 16 x 12 |
Listing Office: OUTLIER NL REALTY
Data Provided by The Newfoundland & Labrador Association of REALTORS®
Last Modified :08/09/2022 07:50:42 AM

 MLS®, REALTOR®, and the associated logos are trademarks of The Canadian Real Estate Association
MLS®, REALTOR®, and the associated logos are trademarks of The Canadian Real Estate Association
Powered by SoldPress.

